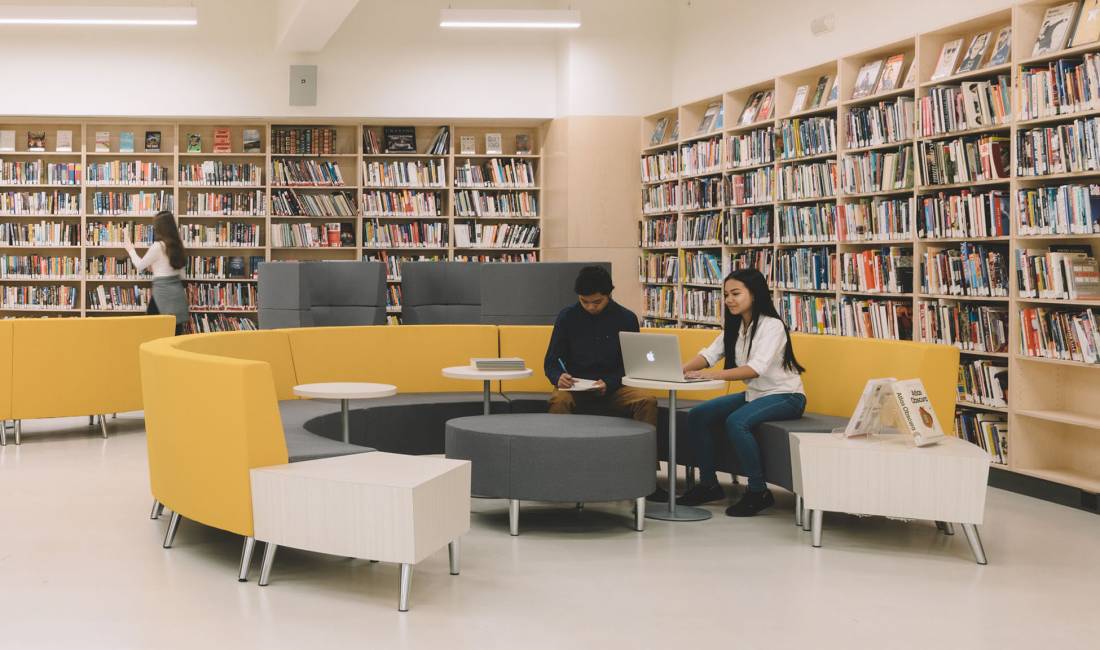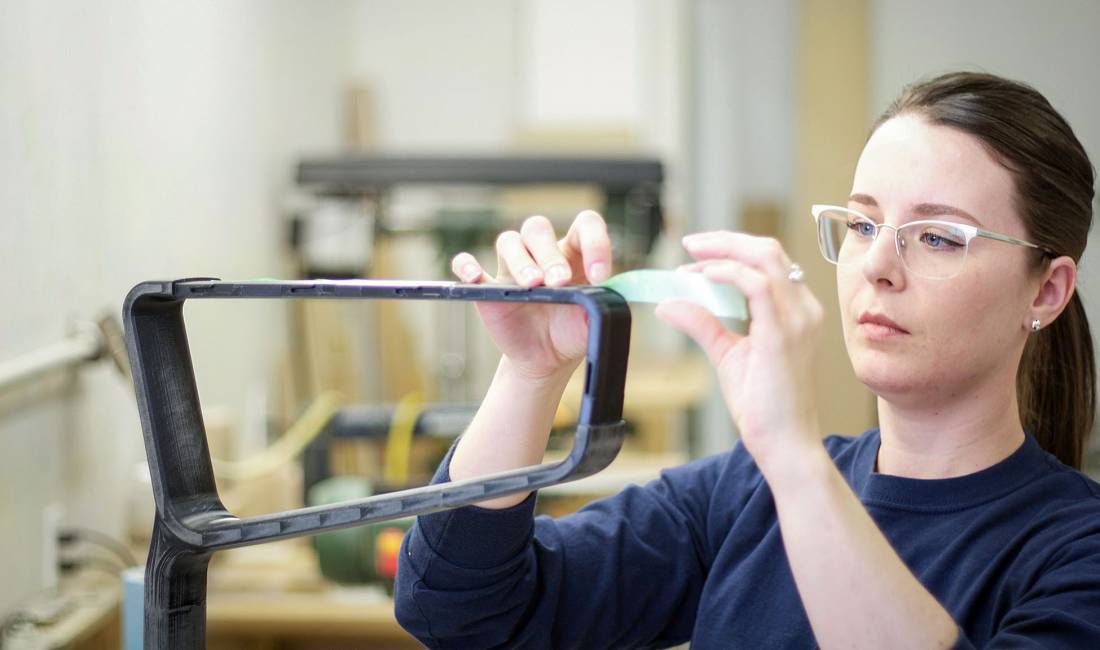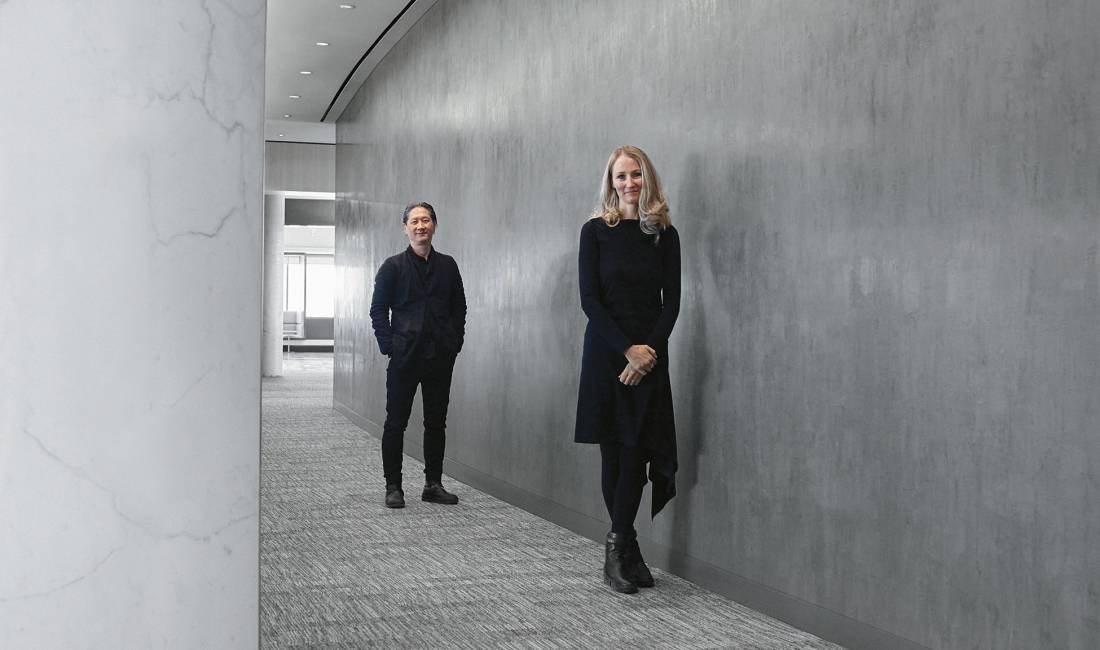Designing in Real-Time for an Ever-Changing Workspace
Trend | January 10, 2020 | David Agnew
We know open-plan offices are here to stay, even as the way their space is allocated seems to keep shifting as the discipline of workspace planning matures. The benefits are undeniable—after all, benching’s higher density can cut real estate costs by up to a quarter, and the collaboration and networking open plans enable can be critical for fast-paced, rapidly growing companies.
We also know that benching is not a one-size-fits-all solution; for an open plan to work well, it needs to include a range of different spaces that employees can use as their tasks change throughout the day: quiet spaces for making calls or doing concentration work, breakout spaces for relaxation or holding conversations, and small and large meeting rooms where group discussions and presentations can take place out of earshot.
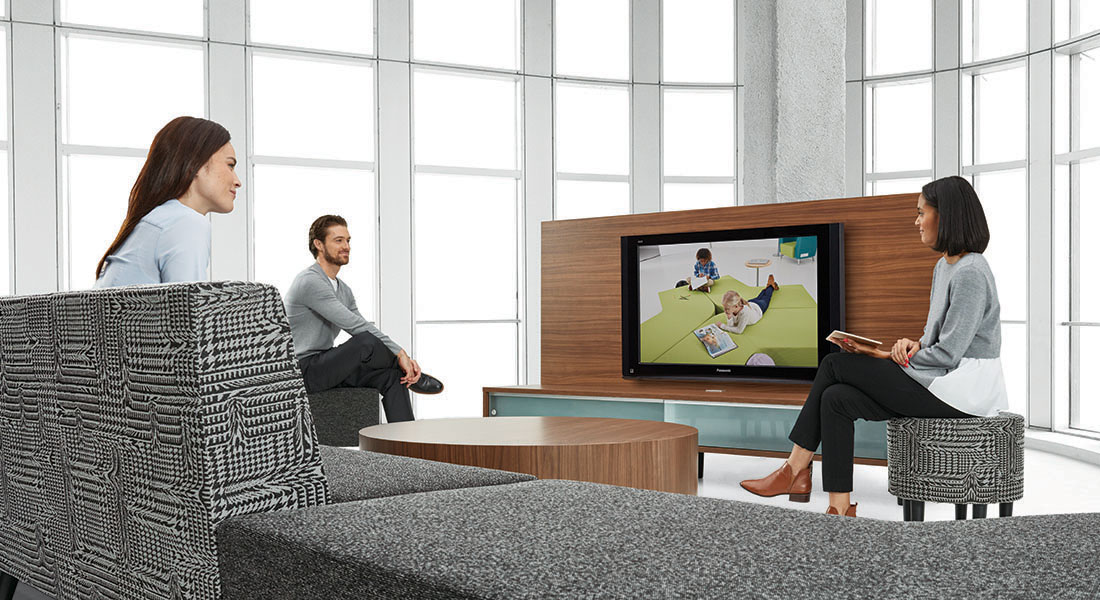 Here shown River+, the next generation of our highly popular lounge series.
Here shown River+, the next generation of our highly popular lounge series.
Carving out different spaces for different types of work is a great way to improve both functionality and efficiency—but to do it right, one first has to answer two important questions: what is the optimal way to distribute space among these different functions? And what if those ratios change over time?
The ideal office plan, then, isn’t static. Every company goes through cycles, especially the type of small, yet dynamic company that benefits most from the open-plan model. What if the relative sizes of a company’s departments are different in June than they were in January? What if the type of work typically done on Mondays is different from the work being done on Fridays?
Good workplace design has traditionally relied on human observers to study how an office operates and make informed recommendations, including ways the design could be adapted to accommodate change—but for this to continue on an indefinite basis would be cost-prohibitive for the company and tedious for the designer. So, as with many repetitive tasks, technology is stepping in to streamline the process.
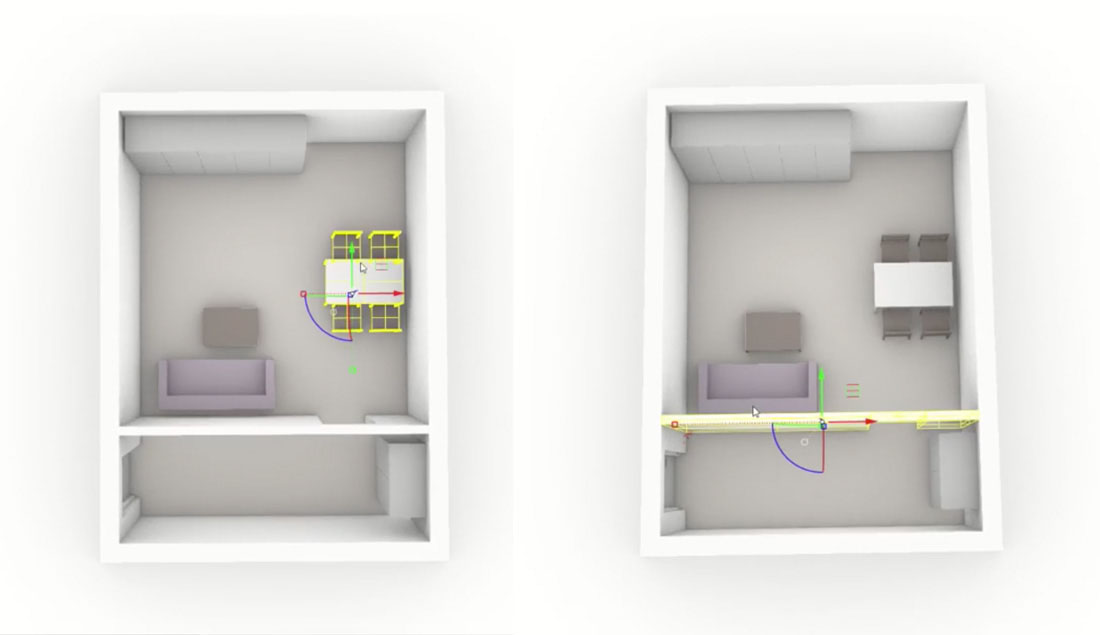 Finch, a tool for architects to leverage their designs in the early phases of a project.
Finch, a tool for architects to leverage their designs in the early phases of a project.
Especially when it comes to larger or longer scales, new technologies can augment the analysis human interior designers perform, using algorithms to automate the process of dividing up a floor plan. Box Bygg and Wallgren Arkiteker, for instance, have developed an algorithm called Finch that can help designers make informed decisions in the early stages of laying out a building. This and similar algorithms are focused solely on the ways space is allocated within an existing footprint—and their success or failure is measured against what human designers do. Interior design created by actual humans is still the benchmark against which parametric design is measured.
These algorithms point to a future where floor plans can be generated on the fly, responsive to the changing demands of the people who occupy the space. Before we can reach that point, however, there’s another step to take—finding a way to monitor how people are using space in real-time, and providing the algorithmic design tool with the information it needs to draft a responsive floor plan.
While there are very real concerns about the ways sensors that track employees’ movements can be abused, when used correctly—with anonymized data that monitors the space’s efficiency, not the workers’—these sensors can provide insight into which areas of an office are being used and which are sitting empty, and how this ebb and flow changes over time. Offices and university libraries with unassigned workstations have already had success with monitoring systems that give administrators a real-time readout of occupancy, including color-coded maps that show which areas are currently available.
![]() Shown here the way motion sensors can help architects and designers maximize the space.
Shown here the way motion sensors can help architects and designers maximize the space.
Perhaps the company doing the most to turn the technology-powered dynamic office into a reality is co-working juggernaut WeWork. The company routinely uses algorithms to maximize desk placement and, as a spokesperson told the Atlantic last year, it has plans to use data-harvesting and facial-recognition software as part of a program “to monitor how employees use its spaces: how they adjust their desks, where in the office they spend their time, and maybe even how engaged they are in meetings”—data that would then help companies procure “exactly the right amount of space, and exactly the right kind of space, too.”
As co-working spaces where people come and go, WeWork’s interiors are constantly churning—but the company’s concern for using space as effectively as possible is a universal one. Ultimately, the efficient use of space isn’t about packing more people into smaller spaces. It’s about giving employees the resources—and the spaces—they need when they need them. Reallocating space in real-time to meet employees’ needs shouldn’t be in conflict with overall efficiency.
And while motion sensors that never sleep and algorithms that automatically generate floor plans from up-to-the-minute data might streamline this process, it takes a certain level of replicability before they become practical. Still, the basic principle behind the dynamic office—where every space can take on multiple roles and employees can move to and from to find the right space for their current needs—can be applied at any scale, no matter how small. Work is dynamic—why shouldn’t the space where it happens be dynamic as well?

David Agnew
Associate Editor, Risk & Insurance
David Agnew is an editor and writer based in Philadelphia. He is a former senior editor of Azure magazine and focuses primarily on architecture and design writing.
Enjoy this article? Don't forget to share.




